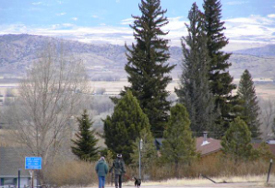| Project Scope:
The Encampment Planning Commission
desired the preparation of a community development plan that
would provide a vision for future community development. In
response, the Encampment Town Council retained Pedersen Planning
Consultants (PPC) to prepare an Encampment Community Development
Plan that would concurrently meet the requirements of a
municipal master plan.
|

Wyoming State Highway 70,
South of Encampment |
| PPC initially interviewed 24
residents to gain insights concerning community issues and
priorities. Those residents interviewed included members of the
Encampment Town Council, key municipal staff, the Encampment
Planning Commission, small business owners, selected larger
landowners, utility representatives, and the Encampment River
Valley Association. Subsequently, a series of informal meetings
between the Planning Commission and PPC enabled a refinement of
relevant community issues, potential community development
strategies and recommended priorities. This approach was taken
since a community assessment had already been completed by the
Wyoming Rural Development Association.
PPC subsequently made a detailed
analysis of relevant demographic characteristics and economic
trends that will continue to influence the future growth of the
community. This analysis was applied to the development of a
resident population forecast for a 10-year planning period.
PPC inventoried all existing land
uses and incorporated this field data into a geographical
information system (GIS) for Encampment. The firm carried out
an assessment of residential, commercial, industrial, public
facilities, community facilities, and recreational facilities to
forecast of future land use demands and identify potential areas
for future land use expansion. The capacity of supporting
utility systems to support future land use expansion was also
examined.
The plan recommended community
development objectives and specific strategies that were
designed to:
-
Improve the investment
climate of Encampment;
-
Provide a vision for the type and
general location of future land uses;
-
Improve and expand community
infrastructure;
-
Attract new investments in homes and
new small businesses;
-
Improve future land use management;
-
Help organize community marketing
efforts; and,
-
Encourage existing residents and
small businesses to remain in the community.
|